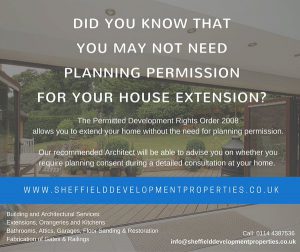
Planning an extension is a process that requires a lot of careful thought and attention – all in good time prior to the actual building works beginning onsite. For your added peace of mind, our in-house architect can help you through all the steps of the preliminary process. They can take care of all drawings and submissions for both planning application and building regulations – and will even arrange any structural calculations which may be required. You don’t have to worry about a thing. other than work with us to ensure we meet all your requirements from a design and space planning point of view. Our architect is on hand to liaise every step of the way so all your needs are met, wherever possible.
Please visit www.nadaarchitects.co.uk to see their extensive portfolio of work.
Did you know you may not require planning permission for your house extension?
In 2008, the government introduced something called Permitted Development Rights 2008 which has recently been updated to 2013 and this allows you to extend your home without the need for planning permission. Our recommended Architect will be able to advise you on whether you require planning consent during a detailed consultation at your home and he would be able to check through the criteria to ensure your design complies with these requirements. This would enable your project to be more streamlined and smooth through to starting on site.
The aim is to make the process as painless and stress free as possible for you and our fully qualified Architect along with our team would be able to achieve exactly that.
The images above are 3D visuals which we have drawn to show our Clients how the development will look before we even start. This is a great way of designing your home to perfection.
So….. give SDP a call on 0114 4387536 for a FREE Home Consultation today.


