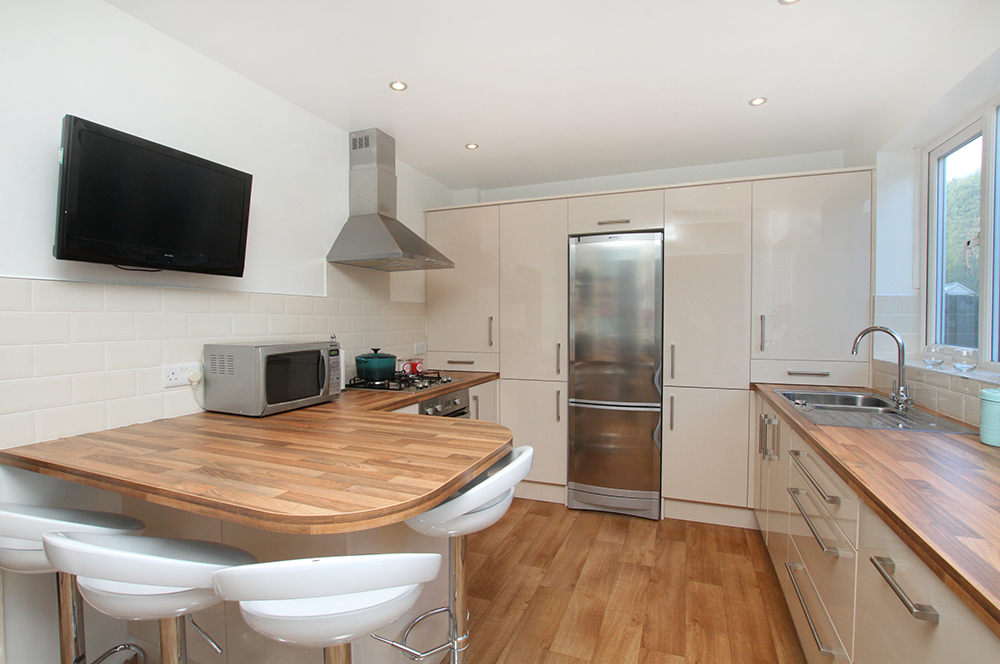Other than building an extension, it can at times seem impossible to make a kitchen of small dimensions appear more spacious. You may think you only have enough space to fit in cabinets and appliances and make it functional.
However, fortunately, there are a few tricks and tips you can use to increase the sense of openness in your kitchen while at the same time making the most of the space you have.
Here are five of those space-boosting tips to help you push the walls back without any of the costly and time-consuming construction work.
1. Simplify Your Design
If you have a small kitchen, an elaborate design is only going to make it appear smaller. There’s going to be a lot going on in the area anyway so it’s best to stick to a simple design of one or two colours, with similar shade walls and cabinets.
Rule out the external extractor fan in place of an inbuilt one and go for a water-heating tap instead of a worktop kettle. These little details will quickly add up to make a huge difference in a small space.
2. Free Up Your Space
If you only have so much space to use, it can be really tempting to cram as much storage in there as you can. But to give the impression of space and light and avoid overcrowding, it’s better to leave a little breathing room around your cabinets, windows, and doors.
Do this by giving up some of your space-hogging cupboards in favour of open shelves and reorganising your existing space to make it more economical.

3. Make Use Of Dead Space
It may be that your kitchen is of a decent size but restricted due to sloping ceilings or awkward nooks and crannies. In this case, you can make use of the ‘dead space’ by incorporating clever storage solutions and appliances into the area and freeing up your more open space.
This may mean commissioning custom woodwork or doing additional research to find exactly what you need in the right size and shape, but putting in the extra effort and cost is sure to pay off in the long run.
4. Create A Kitchen Diner
If you’re struggling for space in your kitchen and also need room for a dining area, consider incorporating a table into the design to act as a place to eat and a secondary worktop.
You can minimise the space the table swallows by accompanying it with transparent chairs and choosing a plain, light surface that will reflect the light in the room.
5. Choose The Right Kitchen Worktop
When designing a kitchen in a limited space, one of the most important things to consider is the worktop area. Do it right, and your worktop can make your kitchen appear much larger and spacious.
You can achieve this by having long sections of uninterrupted surface space. Don’t clutter the view with worktop appliances and other objects; extend the horizontal lines of the surface as much as possible, and the eye will be naturally drawn across.



